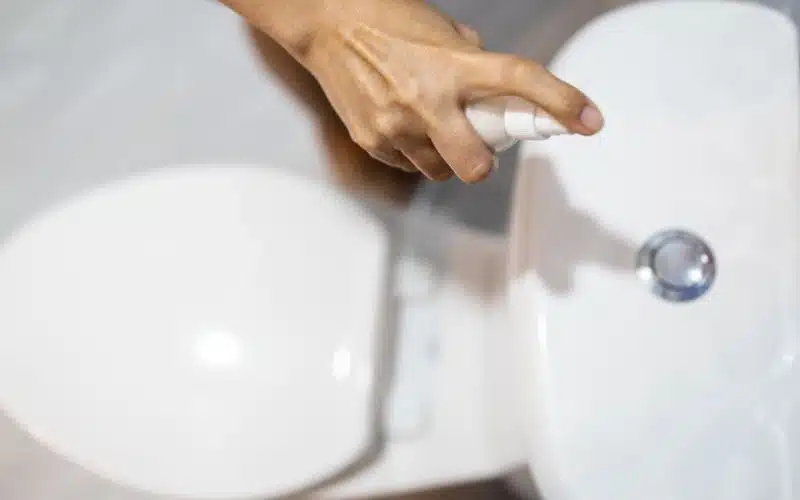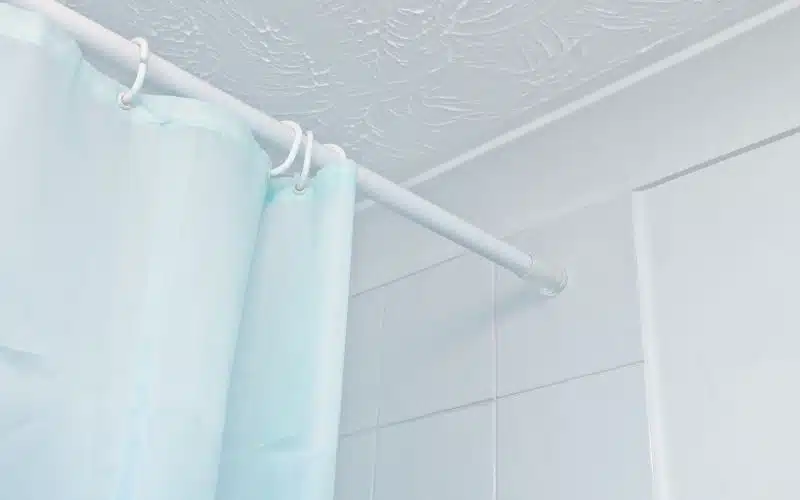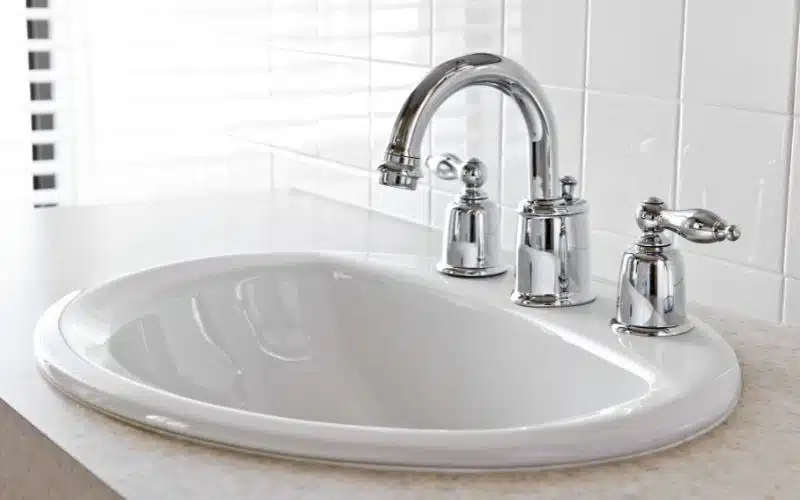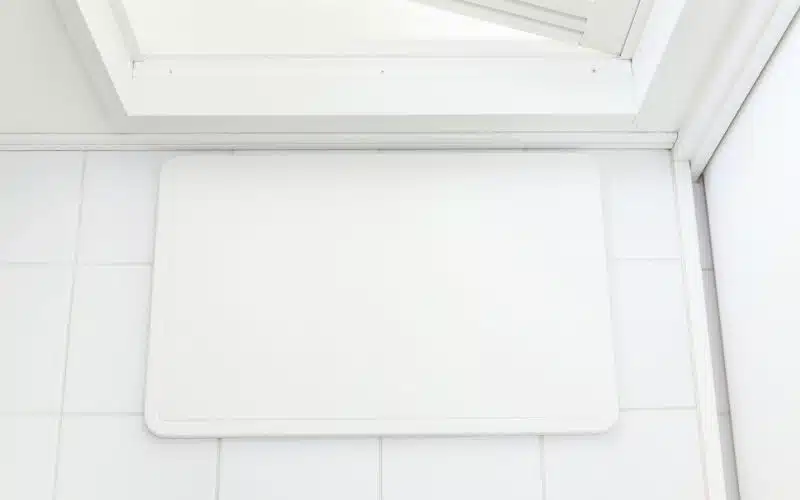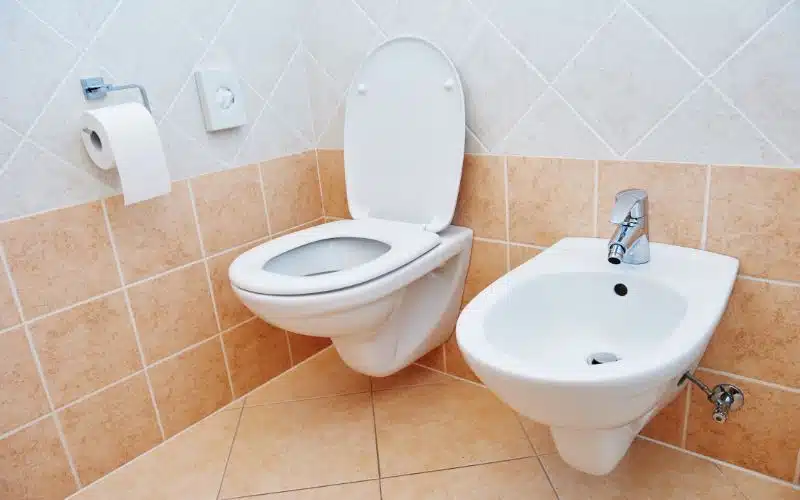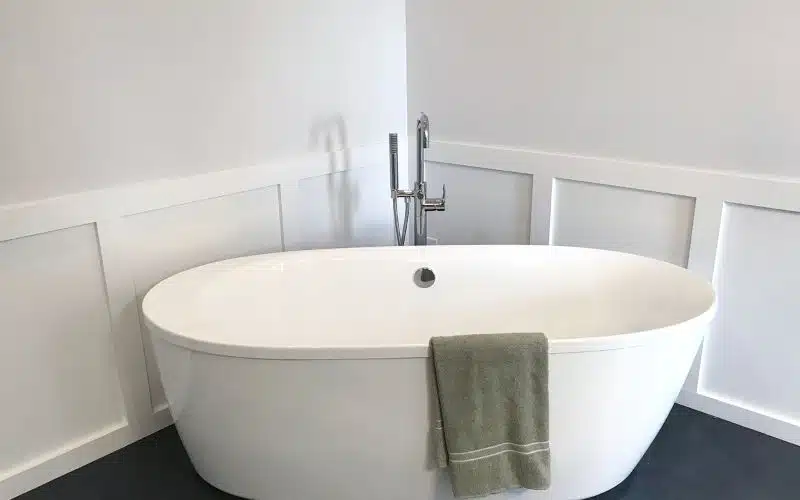The venting system in any plumbing system is a protective mechanism against hazardous sewer gasses and overflooding.
The drain and plumbing are never complete without a vent, irrespective of the location of the building.
Therefore, installing vents in major wet areas like the bathroom is essential. Although most bathroom drains combine into one vent, which may entirely give the importance of vents.
Bathtubs need vents to help displace wastewater and reduce pressure in their drain systems. The bathtub vents would prevent wastewater from remaining stagnant in the tub. It would also prevent foul odor from dirt and debris from accumulating in the tub.
Does My Bathtub Need a Vent Stack?
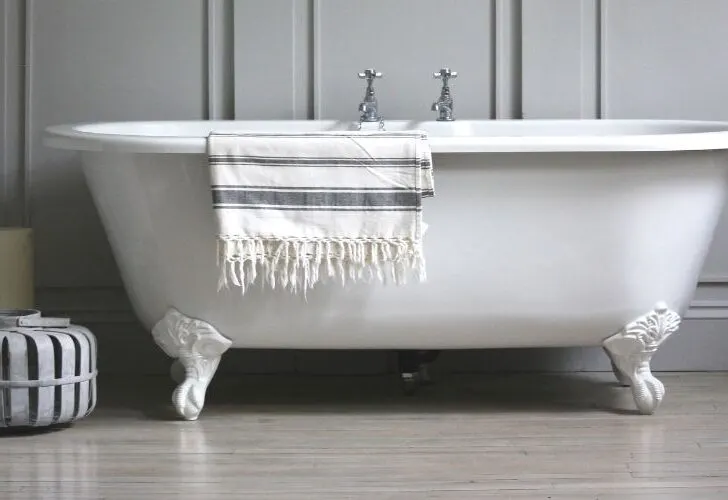
Yes, your bathtub needs a vent stack to help it drain water effectively. The bathtub and every other drain in the bathroom need a proper vent stack for the plumbing.
The bathroom vent stack helps prevent pressure buildup and foul smell. Since the bathroom is one of the significant parts where a lot of wastewater flows, the vent would help with water displacement.
Additionally, it is essential to understand the plumbing code of your area before installing a vent stack in any part of your home.
Although most states do not support a bathtub without a vent, some state codes may give you a different alternative to installing a bathtub without a vent.
The plumbing code varies from state to state. A professional plumber would have a better knowledge of the code.
What Happens if a Bathtub is Not Vented?
If a bathtub doesn’t have a vent, it could release strong foul fumes into the house. The fumes could be hazardous to your health.
Also, a ventless bathtub would drain water more slowly. It may also make weird gurgling sounds because of the low drain pressure.
Plumbing vents help to maintain the appropriate pressure in the drainage system.
The air that comes into the plumbing system through the vent is vital for reducing the pressure that accumulates from dirty water and debris.
Additionally, a ventless bathtub increases gas buildup in the sewage, which later finds a way to escape into the surrounding environment.
Plus, your bathtub may experience clogging and inadequate draining without a vent.
In summary, the vent is a protective shield for the plumbing system. However, a venting system is not complete without a P-trap.
The P-trap is responsible for collecting debris and dirt that goes through the drainage pipe.
It prevents gas in the sewer from escaping through the drain into the home. It also prevents severe clogging of the drain pipes.
The P-trap makes it easy for the plumber to empty the drain pipes if clogging occurs.
The trap’s shape allows dirt and bacteria in the drainage system to accumulate instead of moving up the pipe. However, it is essential to understand your local code before installing a P-trap.
Although most codes make the trap compulsory, some bathroom plumbing may not necessarily need a P-trap.
How Far Away from the Vent Pipe Should My Bathtub Be?
The distance of a vent pipe from a bathtub should be eight feet. The measurements and requirements for your plumbing system vary by code and location.
However, the maximum distance for a vent pipe to a bathtub in the US is between five to eight feet.
Therefore, the pipes’ size and positioning determine the measurements you use to achieve the total vent distance.
Although vent pipes are complex when using the plumbing requirement codes, an individual vent installation could be pretty straightforward.
You use an individual vent when a pipe fixture is too far from the vent stack.
However, getting the measurements correct for proper drainage for a combination of different pipe fixtures entering a vent stack is vital.
Additionally, it is essential to know that you must install a trap for every drain, and each trap must have a vent.
The plumbing pipe size would determine the trap’s distance to the vents. If your bathroom has a toilet, you need to know that the toilet does not need a trap.
You only need to install a vent for it because the toilet comes with its trap. The measurement of the distance of vent pipes to traps according to the pipe diameters are;
| Pipe Diameter | Distance |
|---|---|
| 1 ¼-inch | 30 inches |
| 1 ½-inch | 42 inches |
| 2-inch | 5 feet |
| 3 inches | 6 feet |
| 4 inches | 10 feet |
Can My Shower and Bathtub Share a Vent?
Yes, your shower and bathtub can share a vent. The bathroom uses wet venting because it allows water and air in the venting system.
The wet vent allows you to vent your bathtub and the shower in the same vent. A combined bathtub and shower usually share a standard vent in most bathroom structures.
However, there is a rule for connecting a shower and bathtub to the same vent. The shower and tub must not be too far apart.
Although, both can use a standard waste line if there are different plumbing fixtures for each.
The condition for this is the size of the waistline must be at least two inches. In addition, the venting pipe must handle the water capacity from the tub and shower.
Additionally, a bathtub and shower sharing a vent depend on the drainage angle and traps. They would determine how fast and effortlessly the water flows through the system.
Therefore, the vent and traps would need to be double, and you need to join the pipes below the level of the tub and shower.
Also, the pipe must be large enough to handle the flow, so the water doesn’t flow out of one pipe when you use the other.
What Size Vent Does My Bathroom Need?
According to the general recommendation by the Uniform Plumbing Code (UPC), the size of the vent a bathroom need is two inches of PVC pipe.
However, the international plumbing code recommends one and a half inches for bathroom vents.
Hence it is essential to check the requirements for your local plumbing code for clarity before installing bathroom vents.
The size of a bathroom vent depends on the number of plumbing fixtures you intend to run into the vent.
Also, if you are connecting a toilet to the vent and other fixtures, the toilet should be the last one you install.
As a rule of thumb, the toilet has to be the lowest of all the fixtures. Finally, it is crucial to have a pipe that is enough to accommodate the flow capacity of your bathroom.
A vent pipe may experience leaking, clogging, and water overload issues if the pipes are too small.
Also, installing a pipe supporter for every four feet of horizontal pipe fixture is essential.
It is best to use at least a three-inch vent pipe and a four-inch waste line pipe to avoid plumbing issues due to the size of the vent pipes,
However, to fully determine the size of the vent your bathroom requires, you must evaluate the distance from the trap to the vent pipe.
The distance between two fixtures sharing the same drain should be two inches. A vertical venting pipe should be at least two inches and the only vertical pipe in the system.
The distance between the drain pipe (trap arm) and vent pipes for determining the size of the bathroom vents are;
| Diameter of Drain Pipe | Distance to Vent Pipe |
|---|---|
| 1½ inch | 42 inches |
| 2 inches | 60 inches |
| 3 inches | 72 inches |
Furthermore, the trap arm’s size depends on the bathroom fixtures. Tubs and washbasins use the most miniature trap arm.
Double washbasins, showers, and laundry centers would use the two-inch diameter. Toilets would use the three-inch, mainly if the toilet is venting into the sink drainage pipe.
Finally, it is essential to know that all the bathroom fixtures would connect to the vertical drain beneath the toilet.
The bathtub drain pipes should be at least three inches, and the sink drain pipe should be between 1 ½ to three inches. Although, the three inches would be better to avoid problems in the future.
Does My Vent Pipe Need to Go Out the Roof?
No, your vent pipe doesn’t need to go out of the roof. Although running the vent pipes through the roof is the most common method.
You can run your vent pipe through an external wall. However, as a rule of thumb, the vent pipe has to be taller than the highest window in the entire building.
The height of vent pipes running through the walls depends on your location’s building codes.
Some building codes mandate that the distance of the vent pipe from the wall should be 12 feet. It is best to check your building codes before installing a vent pipe through the wall.
In addition, the pipes you run through the wall must come together above the highest plumbing fixture.
It allows proper ventilation and airflow because of the dangerous gas in the sewer.
The vent pipes need to continue to the exteriors of the building, and you can’t install them close to a window because of the gas they produce.
Therefore, the wall venting system is only possible if your bathroom is close to an exterior wall.
You might need to run your vent pipe out of the roof eventually. However, you can cut off the pipe system in the attic if you do not intend to get to the roof.
Though you would need a way to get proper ventilation into your attic, installing an air admittance valve is best to prevent hazardous sewer gas from entering the attic.
The admittance valve helps to allow airflow into the vent pipes for the drainage to work effectively.
The valve would only work when the drain needs it to function, and it closes the drain immediately to prevent the gasses from escaping.
The valve must be above the insulation in the attic by at least six inches. Also, it is vital to have one or more other vents that extend outside.
It would reduce the pressure buildup in the sewage. However, to avoid going through so much stress when installing your vent pipes, it is best to let them go out the roof.
Although, some locations may not support roof stacking because of weather conditions. The pipes tend to freeze in areas with icy conditions.
Conclusion
In conclusion, installing your bathroom venting system should not be a problem if you follow the correct measurements according to your local building codes.
However, it is best to employ a professional plumber who understands the codes. You need the codes to pass future inspections and prevent plumbing issues.
