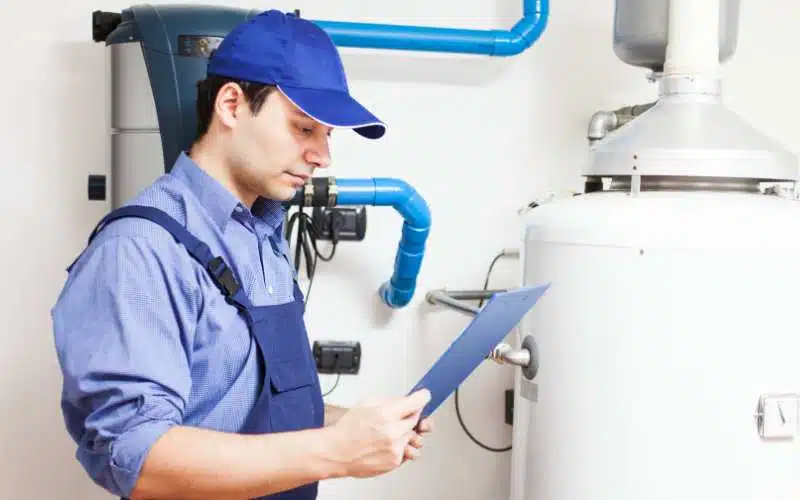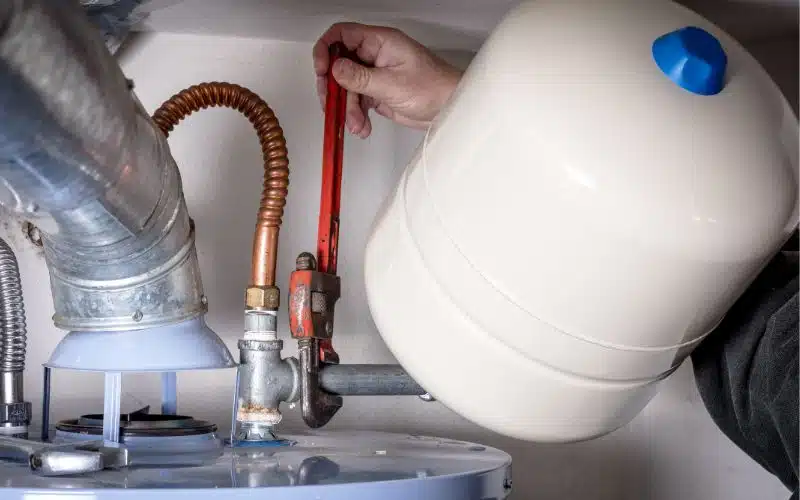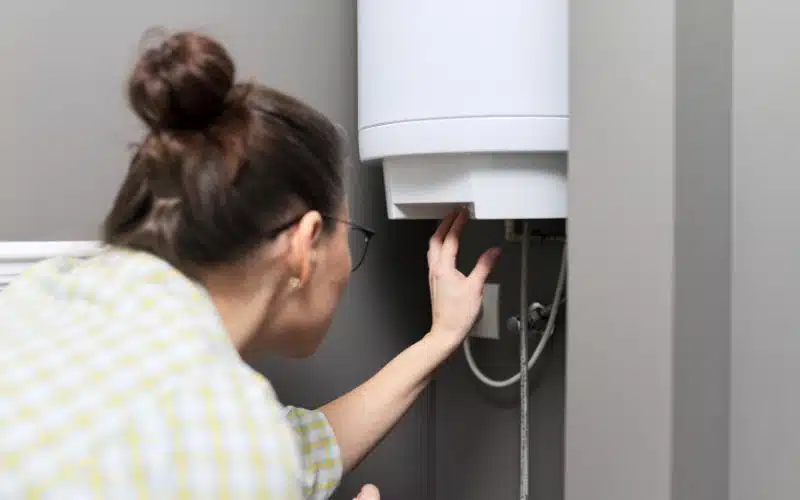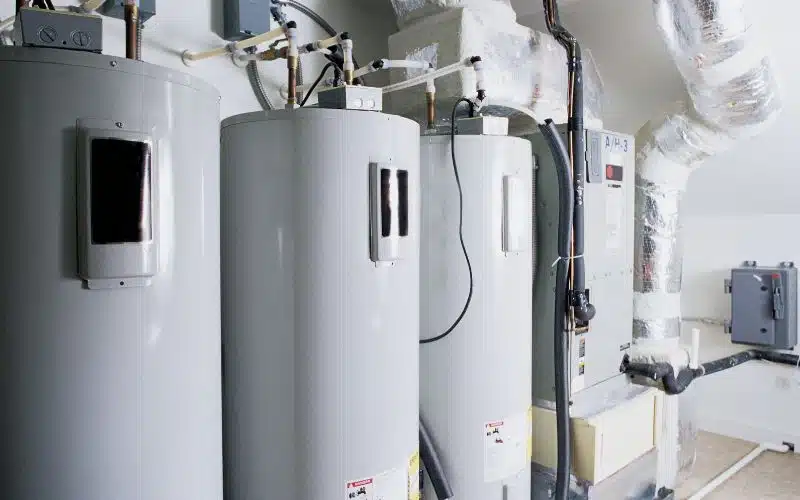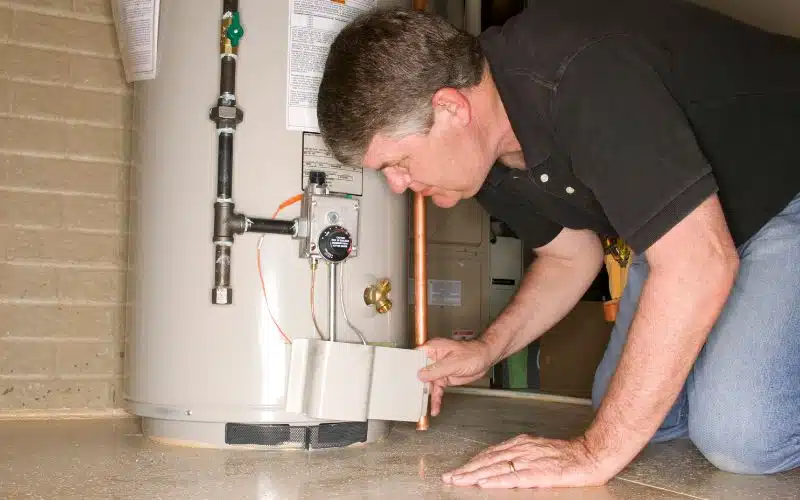The attic often houses most households’ HVAC (Heating, Ventilation, and Air conditioning) system.
However, trends are changing since the attic has become storage or a guest room. You can store your HVAC systems in closet spaces inside the house.
It is often challenging to decide on the type of closet door after taking the dimensions for your closet space.
If you have run out of closet door ideas, not to worry, we’ve got you covered in this article.
Different HVAC closet door ideas range from the traditional hinged door to the mirror sliding door. Using closet spaces to store your HVAC system gives your home a cleaner look. However, these spaces also need a good door to blend in and make the home look tidy. Fortunately, you can customize your HVAC closet door to your liking.
HVAC Closet Door Requirements
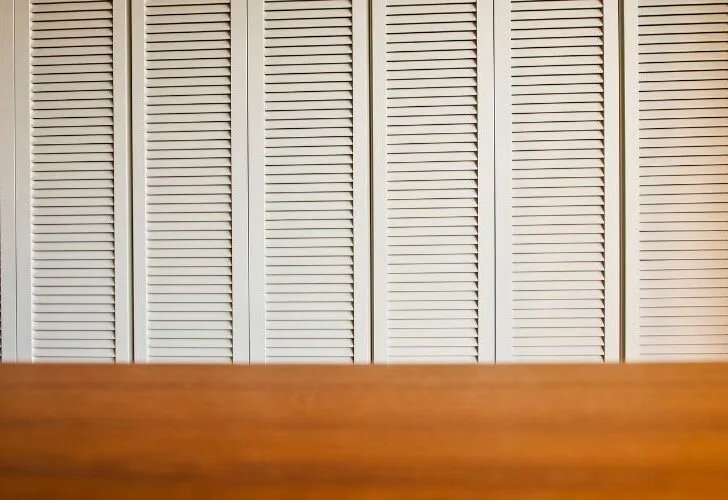
HVAC systems provide cooling, heating, ventilation, and general air balance in homes.
The system moves air around the building, balancing your home temperature and ensuring that good air replaces bad or humid air.
Generally, experts recommend a dimension of 30 inches of extra space on all sides of the HVAC system.
This measurement is essential for easy movement during HVAC system maintenance and repairs.
Since the space would depend on the type of HVAC system you want to install, you should measure the extra space according to the ventilation needs of the system.
The HVAC closet door can be of varying sizes depending on the dimension of the closet space.
If you want to give the closet space a classic look, you can go for mirror sliding doors or a bifold closet door.
On the other hand, if you want to manage the closet space, you can opt for solid wood doors.
Some of the requirements for your HVAC closet door include:
- The dimension of the HVAC closet door should be wider than the HVAC unit by two to four inches on either side. This measurement will allow you to move the air system in case of replacement or change in location.
- There should be an extra space of 12 to 18 inches from the door post to the HVAC unit. The front part is the central part of the HVAC system. Therefore it requires enough ventilation.
- Though these measurements are standard, you should consult the HVAC system manufacturer for further specific enquires and dimension recommendations on the HVAC brand.
HVAC Closet Door Tips and Ideas
You can choose from different closet door ideas for your HVAC closet door.
From the standard hinge doors to the unique bifold closet doors, your preference and budget determine the type of door that suits your HVAC closet.
The general idea of a closet door is to cover the open view of the closet and keep the room tidy.
Whether your closet space is tiny, in the kitchen, or a closet, here are some closet door ideas you could customize for your HVAC closet:
#1. Hinged Door
This type of door is common in most homes, and this may include yours. So, if you would instead go for a simple door that will blend with the other doors in your home, you could opt for this type of door.
#2. Swinging Doors
This door type is for you if you are a fan of western-looking doors. This door style is unique though you might have to measure the door length correctly to match the door frame size.
#3. Louvered Doors
The louvered door is a classic closet door idea with different designs. The door has horizontal slits like vents that allow air circulation in and out of the closet.
Therefore, if your HVAC system requires ventilation, you can use this door style and keep an elegant and modern-looking room simultaneously.
#4. Mirror Sliding Doors
If the HVAC closet shares a wall with a bedroom or the living room, this is an excellent option to compliment the living space.
Mirror sliding doors give the room a spacious illusion, especially if the closet makes the room feel small. It also brightens and beautifies the room.
#5. Bi-fold Doors
This closet door is a creative and popular choice for vintage lovers. Bifold closet doors also save room space when you open the closet because of the way they fold when open.
The vintage door also comes in different varieties, as it can serve as a sliding door and foldable doors. You can also get bifold closet doors with multiple folds for more space in the entryway.
#6. Sliding Glass Doors
Sliding glass doors are stylish and give the room an aesthetic feel. You can also install different glass doors like the double and pocket glass doors, including the sliding glass doors.
You can also opt for frosted glass doors if you do not want a see-through glass. Other closet door ideas include:
- Barn doors
- Pocket doors
- French doors
Pros and Cons of Different Closet Door Ideas
| Door type | Pros | Cons |
|---|---|---|
| Hinged doors | It is common and cheaper than other doors. It requires less maintenance. Installation is easy. | It is not sleek or aesthetic. It requires more space. |
| Sliding doors | It is aesthetics of use save space. | It is not easy to install. It is expensive and requires regular maintenance. |
| Swinging door | It has a variety of models. It is easy to install, easy to maintain | Requires more space requires additional door frames. It is prone to rust. |
| Bifold doors | Ease of installation.Ease of maintenance. It is highly secure and stylish. | It requires extra frames. It does not have a threshold. It requires space to stack. |
| Glassdoor | It provides light. It requires less room. | Low security gets stained easily |
| Louvered door | Allows ventilation. It is cost-effective. | Difficult to clean |
Things To Remember When Planning an HVAC Closet
The dimension of your HVAC closet is essential when planning to create one.
Some of the standard measurements include:
- Six to eight inches of extra space on both sides.
- One inch of space from the back wall to the back of the HVAC system.
- 8 to 12 inches of space from the entry door of the closet to the front of the HVAC system.
Before planning your HVAC closet, consult with the local building codes to confirm your measurements and ensure your plans align with the regulations.
Also, ensure that the doors are about three inches wider than the HVAC unit for easy movement of the HVAC unit out of the door.
You should also confirm the air duct measurement the HVAC unit requires in the closet space. This measurement will also ease the airflow and operation of the HVAC system.
Once there is a free flow of air in the HVAC system, it will prevent gases from the unit from flowing into your home.
Do not keep any item of cleaning materials in the closet. It should be free from dirt and other foreign materials, including dust.
If you store foreign materials inside the closet, it will be difficult for you or the technician to move around during any repairs.
Is My Air Handler Closet Door Supposed To Have a Door Sweep Seal on the Bottom of It?
Your air handler closet door should have a door sweep seal at the bottom to prevent air from leaking into the closet.
When air leaks through the door into the HVAC closet, it will make the system work harder than necessary, consuming more energy.
For instance, during the winter, cold air would leak into the bottom of the door, making the heating unit run longer.
If warm air gets through the door constantly in the summer, the air conditioning system will take longer than usual to cool your home down.
Other ways to block the bottom of your door include:
- A door sock
- Rolled up towel
- Foam tape
- Door Threshold
Summary
HVAC systems require an enclosed, clean, and airy room space to function appropriately. However, there are different closet door ideas that you can implement for your HVAC unit closet.
Before planning the HVAC closet, consult your local building codes and the HVAC unit manufacturer for more information on the HVAC closet dimension.
