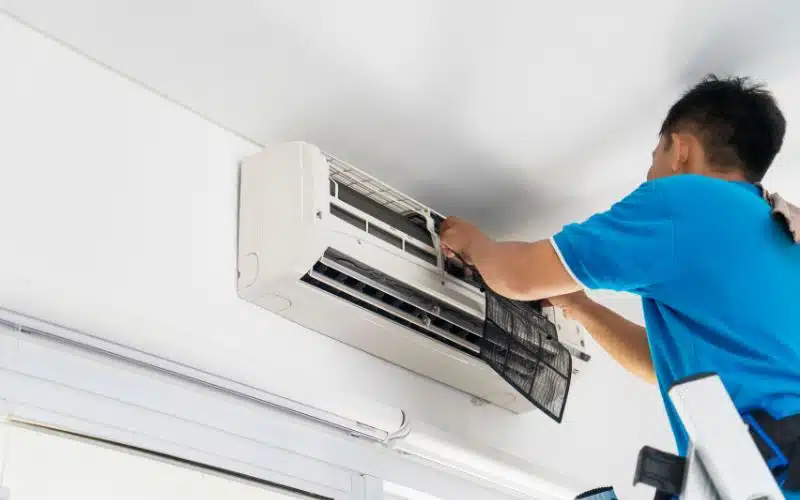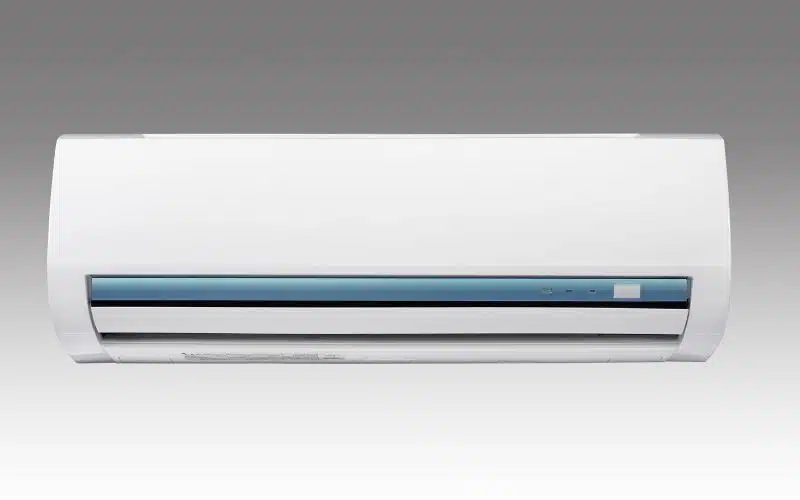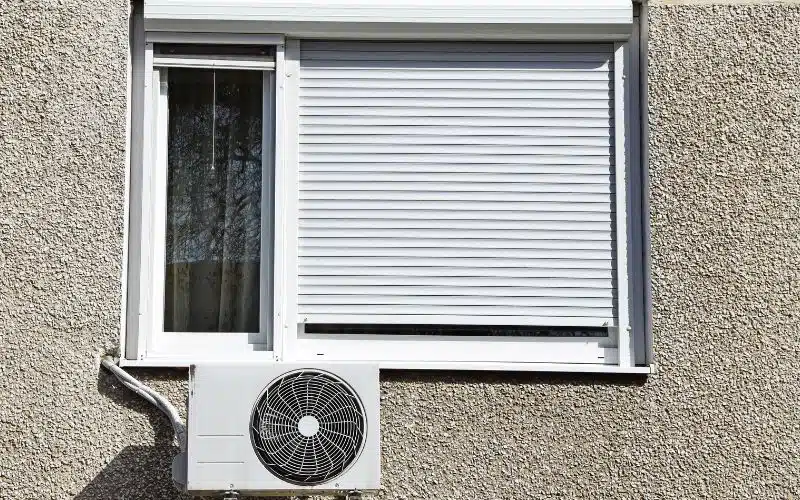Like the lungs, A furnace breathes out hot air and “inhales cold air. The ‘inhale’ procedure requires air return vents.
Return vents are positioned low on the wall because cold air is denser and gathers close to the floor. Therefore, they are situated on the walls or floors.
Regarding these air vents, there are a lot of possible questions. One of these will be the duct size needed for your 2-ton air conditioner.
The circular return duct for a 2-ton AC unit has to be 14″ in diameter. Also, the rectangular duct for a 2-ton unit can range from 182 square inches to 216 square inches.
What Duct Size Do I Need for a 2 Ton Unit Ac?

The rectangular return duct size for a 2-ton AC unit ranges from 182 square inches to 216 square inches, while the circular return duct size is 14 in diameter.
For the same AC unit, rectangular ducts of different widths are acceptable as long as their total square inches are approximately equal.
In most cases, the required CFM per ton is 400 CFM; that’s the general HVAC rule. That explains why Most manufacturers advise using 400 CFM per ton for best results.
However, a 2-ton system needs 800 CFM of air flowing over the evaporator coil.
And by applying the thumb method, a 2-ton unit rated to move 800 CFM would require 11 return filter grille of 20 by 20 inches.
Can an AC Return Be too Big?
There can never be a return duct that is too big; larger is always preferable. Except in severe circumstances where a closed chamber is momentarily under negative pressure, an air return cannot be too large.
Any HVAC system must operate well to maintain air pressure, remove the trash, and function properly.
There is no such thing as too huge because it won’t take in more air than it expels. Theoretically, an air return is rarely too significant for a system.
Returns are an exit point for more significant pressure air to return to the system rather than aggressively sucking air in.
The returns will therefore pump out the same volume of air that the supply system is designed to pump out using whatever channels are available.
If returns are much, or if they are more extensive than necessary, the air will divide between the returns, but they will still be the required amount of air.
If there is excessive return air, closing the doors may momentarily result in negative pressure in a single room; however, if the doors are opened, the situation will revert to normal.
To transport enough exhausted air back to your air conditioner, return air ducts need to be a suitable size.
Your HVAC system won’t be able to meet temperature requirements if not enough air is drawn back. Sometimes, two returns are required to supply enough return air.
Sometimes there is not enough return air in homes with a single central return duct.
The lack of return air forces the system to draw air from anywhere it can find it, precisely when room doors are closed.
This backup air may come from the outside, particularly if the ductwork is leaking, or it may come from the ceiling or crawl spaces.
If there are not enough return air vents or if the returns are too small, Your unit will struggle to circulate air adequately, and it will need to operate longer and consume more power. This can lead to increasing inefficiencies in the system.
How Many Return Air Do I Need Per Ton?
A typical return vent would measure at least 16 by 20 inches. Utilizing a hundred square inches per ton or a square foot per ton will simplify sizing return grilles.
If you cannot determine the actual airflow, use 400 CFM for each cooling ton. If utilizing a duct sizing chart or calculator, the total amount of air from all the returns should be a minimum of 250 CFM.
Many regulations need to be implemented, and every ducting needs to be sized accordingly.
Although a duct sizing calculator for a particular kind of ductwork is the ideal way to size ducts, you can utilize the attached chart in most single-story homes with a centrally positioned unit and appropriate duct runs.
The size of the room and its heating or cooling needs will determine the optimal size of the vents.
Too small vents may require the system to pressure air through, producing an unsettling sound.
Retrofitted HVAC systems were in homes built before central air became popular. The early HVAC systems had a single, colossal return vent situated in the center of the house.
However, this was not the best design. Instead, there should be two or three return vents, with one being the minimum, in each room.
It is not an issue if your home has only one return vent; remember to open every room door to allow for proper air circulation.
Also, ensure that return vents are not blocked by furniture, drapes, rugs, etc. If you ever need to rebuild a section of your home’s ductwork, adding a few extra return vents might be a good time.
Duct Size Calculator
Divide the building’s overall HVAC load by 12,000 to determine the size of the necessary equipment.
Since 12,000 BTUs make up 1 ton, a 2-ton HVAC unit is required for a building that requires 24,000 BTUs of cooling or heating.
If the value you receive is uneven, such as 2.33 for a 28,000 BTU load capacity, approximate it to a 2.5-ton unit.
Calculating duct size depends on the type of duct you choose. However, it’s easy to do arithmetic using a rectangular duct.
All you have to do is Square root the value after multiplying the system size by 144 square inches, and you will get the needed measurement.
You will have to get the CFM and then contrast it with the duct size chart for a round duct. Depending on what shape your air duct is, your calculation will defer. It can either be rectangular or circular.
#1. Rectangular Duct
You must multiply 144 square inches by the system size if you have a rectangular duct. It will then give you the duct’s whole surface area.
You can find The dimensions of a square duct by taking the number’s square root. For another Alternative, you can select a height/width measurement.
#2. Round Or Circular Duct
You must first know your system’s CFM rating to calculate a circular duct. Use 400 CFM per ton if you don’t have the precise rating.
You can tap to see the various duct size charts if you are unsure of your round duct’s diameter.
For example, if you calculate the airflow for a 2-ton system using the formula airflow = (2 400) or 800 CFM and compare the result to the chart, you will get a 16-inch diameter.
Below is a table for each AC unit’s required return duct size.
| AC Unit | Return Duct Size (Round) | Return Duct Size (Rectangular) |
|---|---|---|
| 1.5-ton | 14 | 13 by 12 14 by 1115 by 1017 by 919 by 823 by 728 by 6 |
| 2-ton | 14 | 14 by 1315 by 12 17 by 1118 by 1021 by 924 by 828 by 736 by 6 |
| 2.5-ton | 16 | 15 by 1417 by 1219 by 1121 by 1025 by 929 by 837 by 741 by 6 |
| 3-ton | 18 | 16 by 1517 by 1420 by 1223 by 1126 by 1029 by 9 34 by 840 by 7 |
| 3.5-ton | 19 | 16 by 17 20 by 1423 by 1226 by 1129 by 1032 by 938 by 8 45 by 7 |
| 4-ton | 19 | 17 by 1719 by 1622 by 1425 by 1228 by 1131 by 1036 by 943 by 8 |
| 5-ton | 22 | 19 by 19 20 by 1823 by 1625 by 2527 by 14 32 by 12 41 by 1047 by 9 |
What Size Duct Do I Need For A 2.5 AC Unit?
The rectangular return duct size for a 2.5 AC unit ranges from 210 square inches to 246 square inches, while the circular return duct size is 16 diameters.
The optimum way to size ducts is to use a duct sizing calculator designed for a specific type of ductwork.
However, most single-story homes with centrally positioned units and adequate duct runs can use the attached chart.
Most technicians are dubious about the figures, particularly on the Return air side of the system.
Conclusion
Supply register air patterns are rarely affected by the air patterns of return grilles. Any project involving the construction or replacement of an HVAC system must consider the ductwork’s size.
You can use a duct size calculator to calculate the ideal ductwork size for your home’s airflow requirements.





