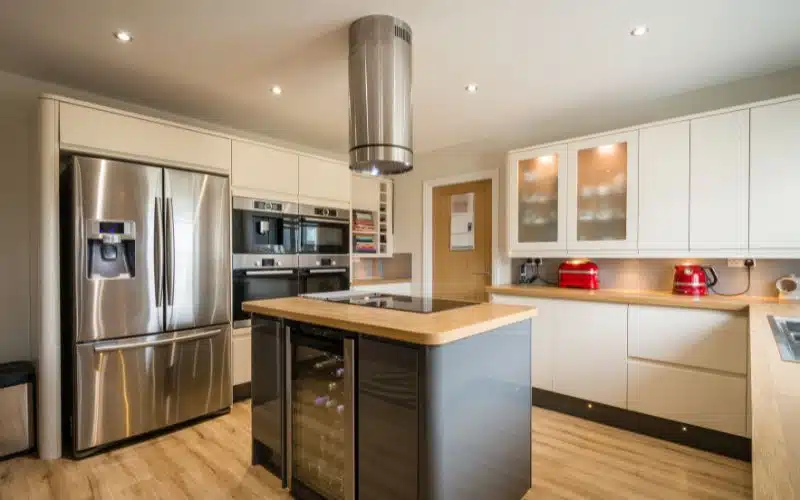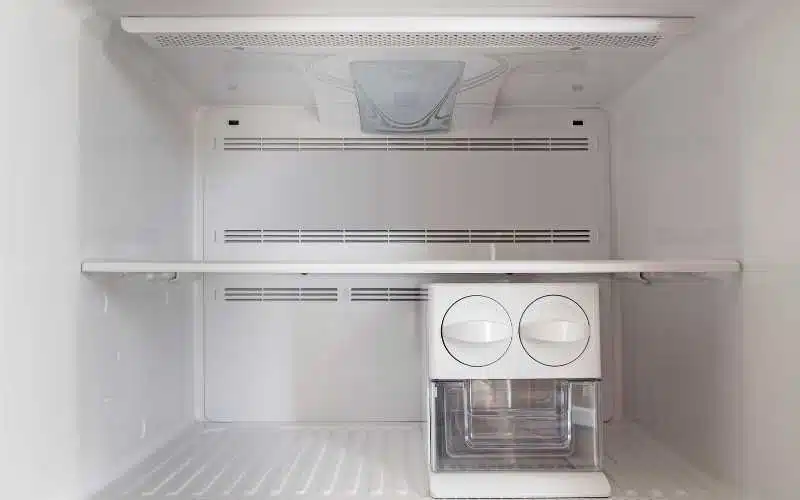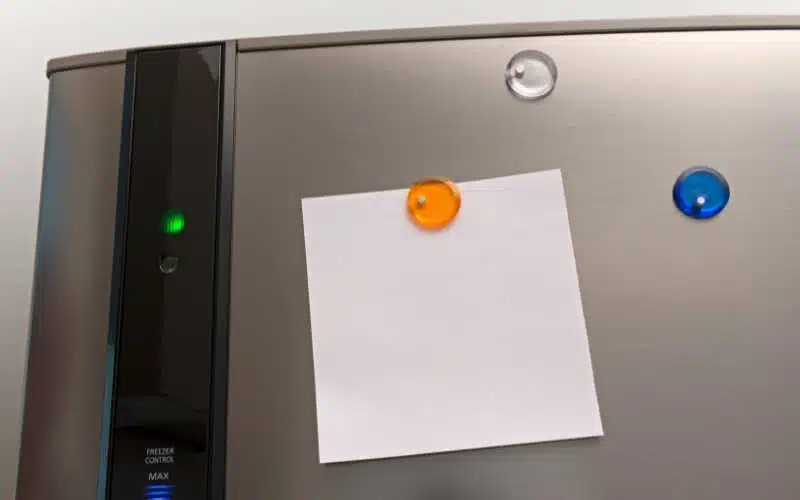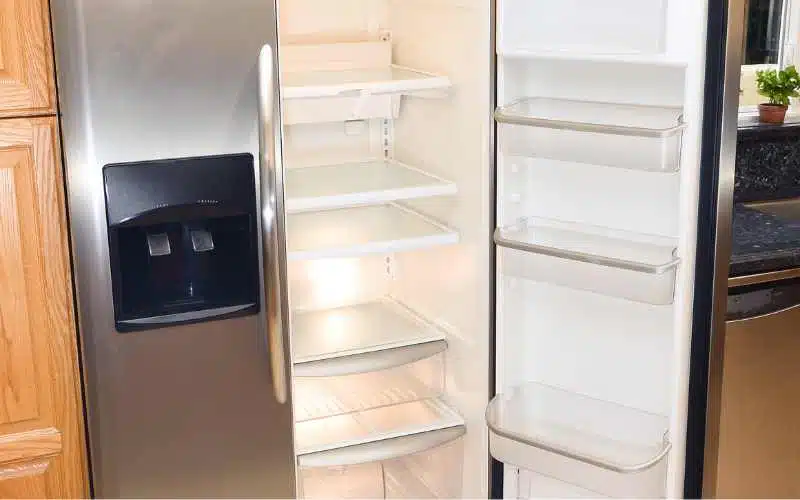The kitchen island has become one of the major highlights of a modern kitchen. Adding an island to a new kitchen is an excellent way to increase the space in your kitchen.
The modern kitchen is not complete without one. However, you might not be familiar with the distance that is supposed to be between the kitchen island and the refrigerator.
The recommended distance between a refrigerator or any other kitchen appliance and the kitchen island is 42 inches. However, if the kitchen is shared between two or more people, it is advisable to leave 48 inches instead. So, the distance between the island and the refrigerator depends on the number of cooks your kitchen tends to have.
How Far Should a Kitchen Island Be From the Refrigerator?

Beyond the space needed to create an island, there is a need for clearance around the island to make other appliances like a refrigerator accessible.
To ensure safety, there should be at least 42 inches of space between the kitchen island and the refrigerator. Although this measurement varies, it can apply to other kitchen appliances.
If the refrigerator is big, you will need more space to open the refrigerator’s door comfortably. Therefore, it is advisable to consider a space more than the regular 42 inches.
Hiring a professional to do this before creating the island is also advisable.
In the case of a French door refrigerator, there should be space to ensure the proper running of the refrigerator. The French refrigerator doors are half the size of the traditional refrigerator.
This makes them perfect for a small-sized kitchen because they need a smaller clearance than the traditional refrigerator.
The standard refrigerator depth should extend about six inches past the front edge of the counters in the kitchen.
However, if you want the French door refrigerator to align with the countertop, you will need a counter-depth standard that will fit on the edge of your workspace.
Each refrigerator has a measurement that is tailored to each one of them.
Apart from the number of inches to leave when creating an island, there are other important things to note. The safety of the users is paramount.
Safety includes the proper amount of clearance between the kitchen island and appliances. This is important so that You can open all doors, drawers, and cabinets without obstruction.
Obstructions in the kitchen can lead to accidents due to tripping and injury, and ultimately death.
In conclusion, the ultimate goal to achieve when designing a kitchen layout is to be able to move around with ease.
You should be able to properly arrange the kitchen appliances so they will not block the walkway. Generally, kitchen aisles should be between 36 and 42 inches wide.
This will give enough room for plenty of space to work and walk. This will leave enough space when an appliance or cabinet is opened and partially blocks the aisle.
How Much Clearance Do You Need Around a Kitchen Island?
To start with, you will need a professional to determine if an island will be possible in a kitchen area. Generally, there should be a minimum of 36 inches of clearance around an island.
This will allow safe and free movement throughout the kitchen area. However, if your kitchen area is less than 13 feet wide, it is advisable not to put any island.
However, to create an island in a kitchen, there are major kitchen island mistakes that you should avoid.
This will allow the kitchen to be safe for the users. Be sure and deliberate about the design you want.
Ensure you get the design you will be happy with for years, and there will be no need to be changing the design every time.
One of the major problems to avoid is making a kitchen island too big. A too-big kitchen island will destroy the aesthetic look of the kitchen.
Unfortunately, this is a common design mistake that has occurred many times. Therefore, it is advisable to have at least 42 to 48 inches around your island is advisable.
If the kitchen is U-shaped, you can consider an opening of at least 10 feet wide to accommodate the kitchen island adequately.
On the other hand, a kitchen island should not be too small. The minimum size is 4 feet long by 2 feet wide to be usable.
This allows the island to be functional and adequately serve its purpose. However, if your kitchen is so tiny that it can only accommodate a small island, you can consider using a simple table.
Also, the island should not be overloaded with chairs. One of the primary reasons people have an island is to have additional space for eating outside the dining room.
However, do not cram too many seats into the table. Ensure each person on the island has a clearance of 24 inches around them. Otherwise, there might be accidents while eating.
Moreover, ensure that the whole kitchen island is lighted up. Poor lighting can cause both minor and major accidents. Light will also increase the aesthetic look of your island.
A trio of pendant lights is majorly used because of its ability to boost the illumination of the entire island.
Furthermore, ensure your new appliances are appropriately measured to fit into the design of the kitchen island.
Take note of the dimensions in length and breadth when the doors are closed and fully opened. This will ensure that no obstruction will interfere with the available space in the kitchen area.
Proper planning ensures that everything is in place and you will avoid mistakes.
Conclusively, it is essential to put a sound plumbing system in place. This is important, mainly if you use your kitchen island for significant food preparation.
You can even plan to include a sink to make the design more beautiful. Most of the kitchen island mistakes are about the plumbing system.
A proper draining system will keep the kitchen neat and prevent accidents from slipping from the water on the floor. Installing a dishwasher can also be an advantage.
Conclusion
The kitchen is one of the most used places in the house. Planning their overall layout is essential to know what to include or not since it also accommodates several appliances.
Kitchen islands are essential in a kitchen. Apart from being useful for some kitchen procedures, you can use it for storage.
The space between the kitchen island and refrigerator should be plentiful to allow ease for all kitchen users.





